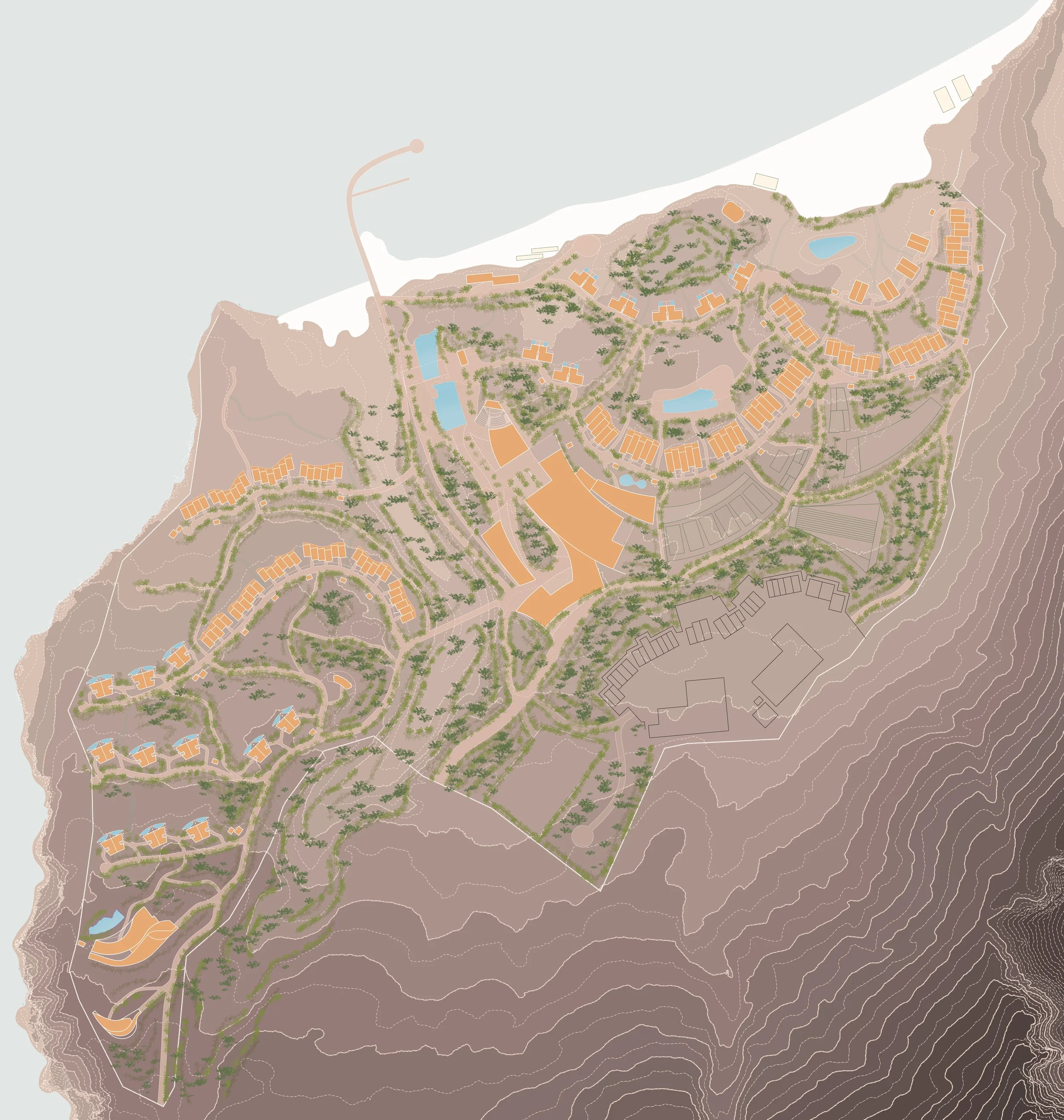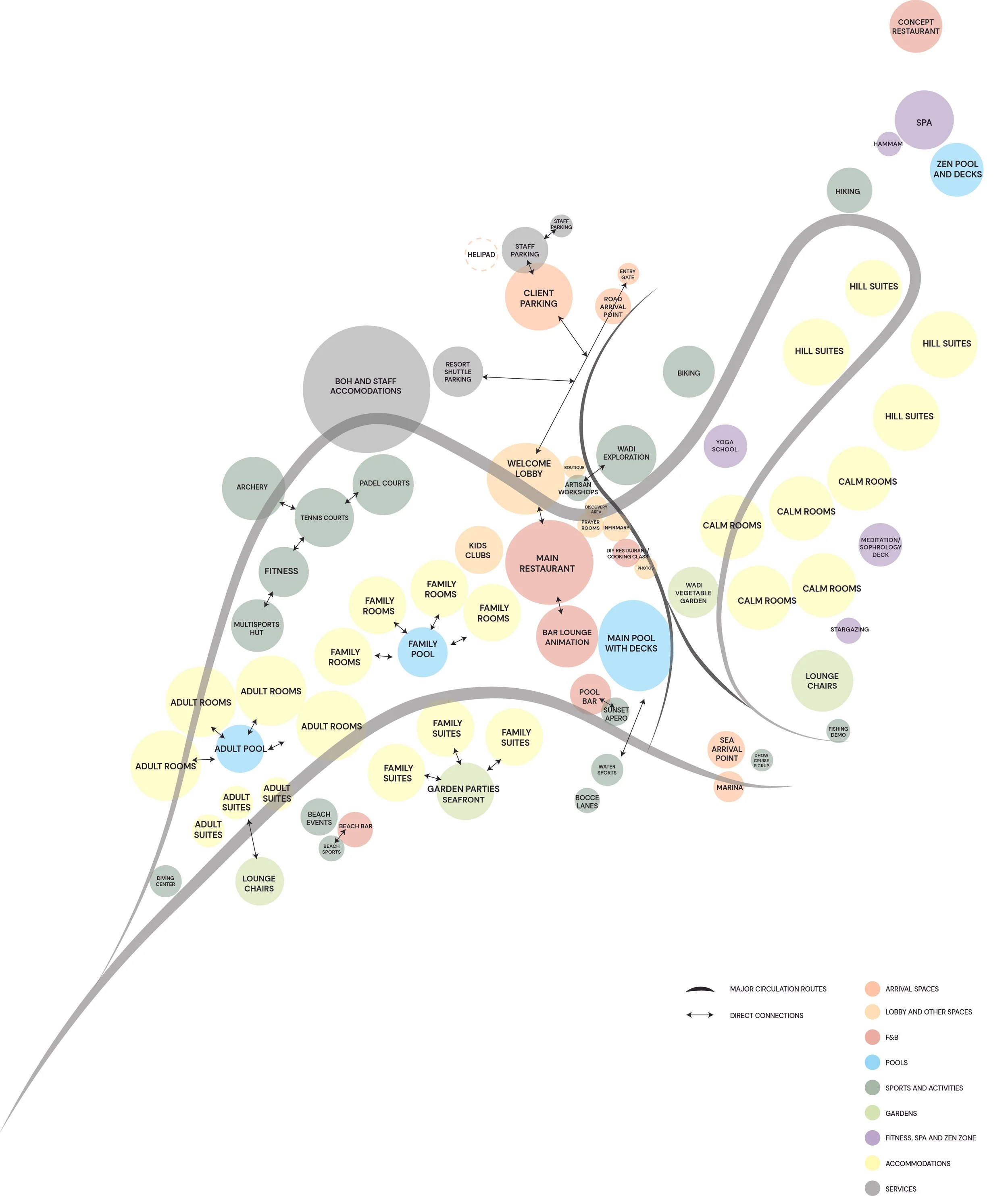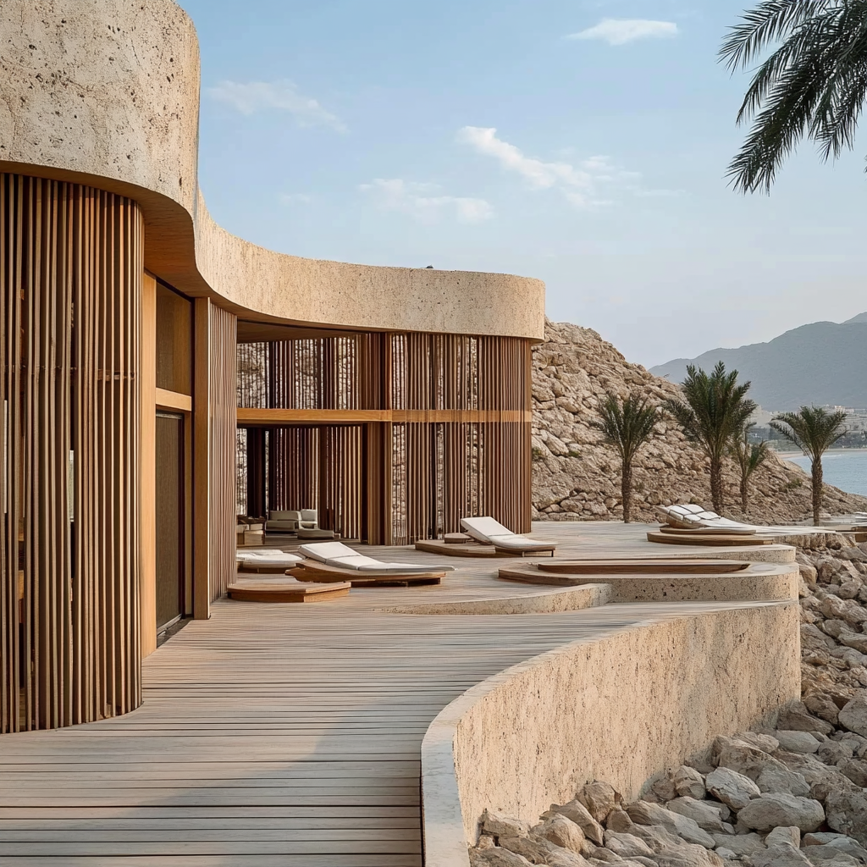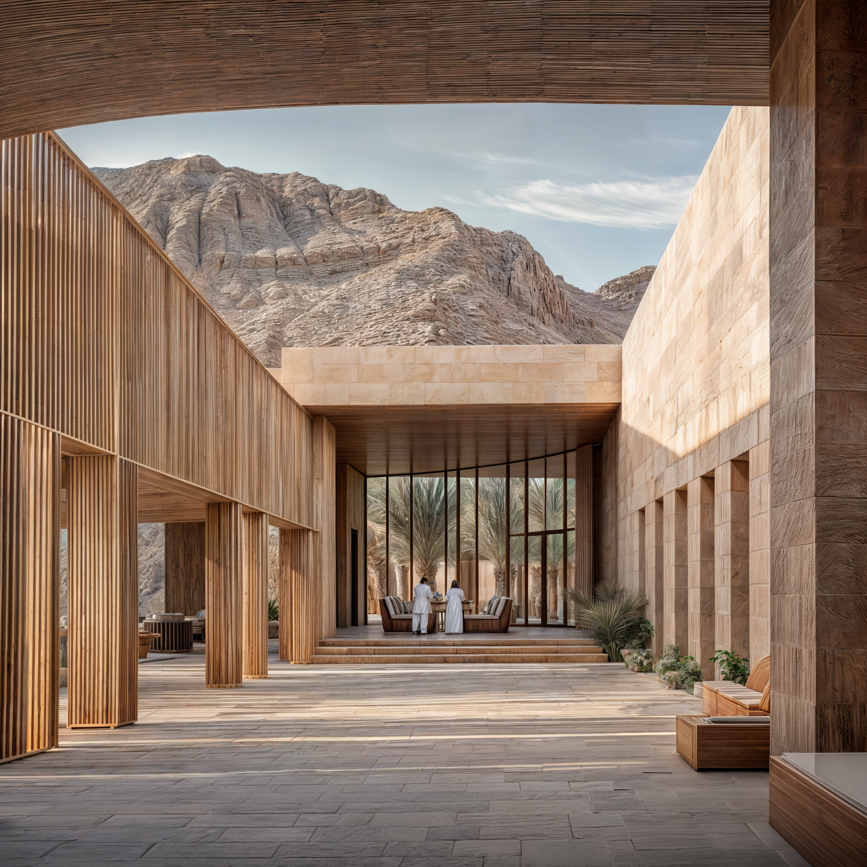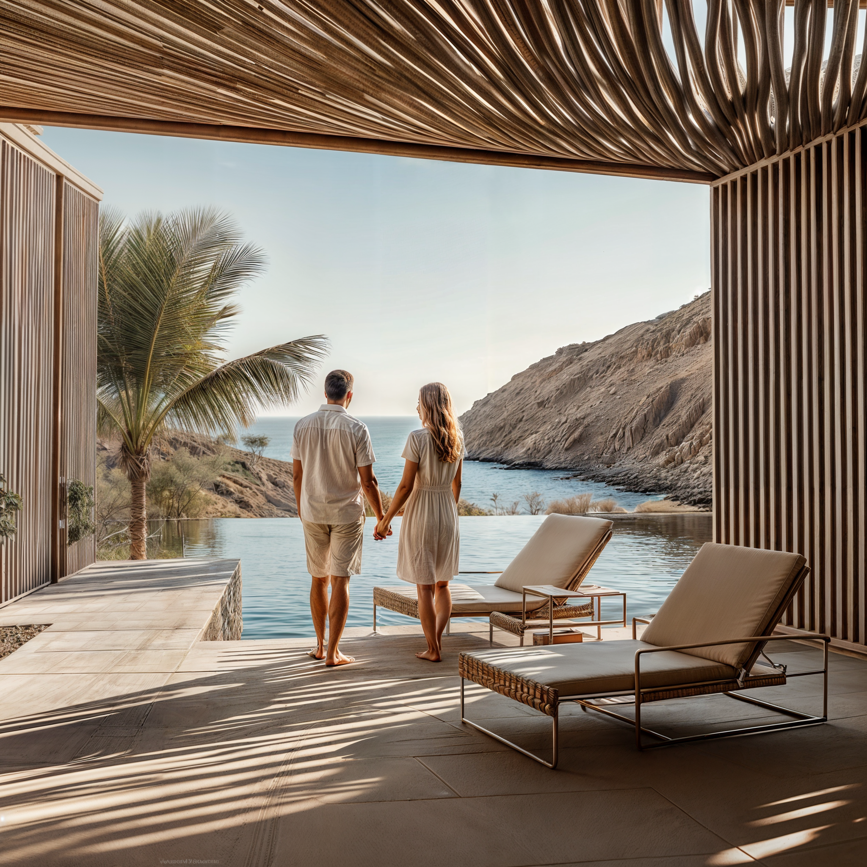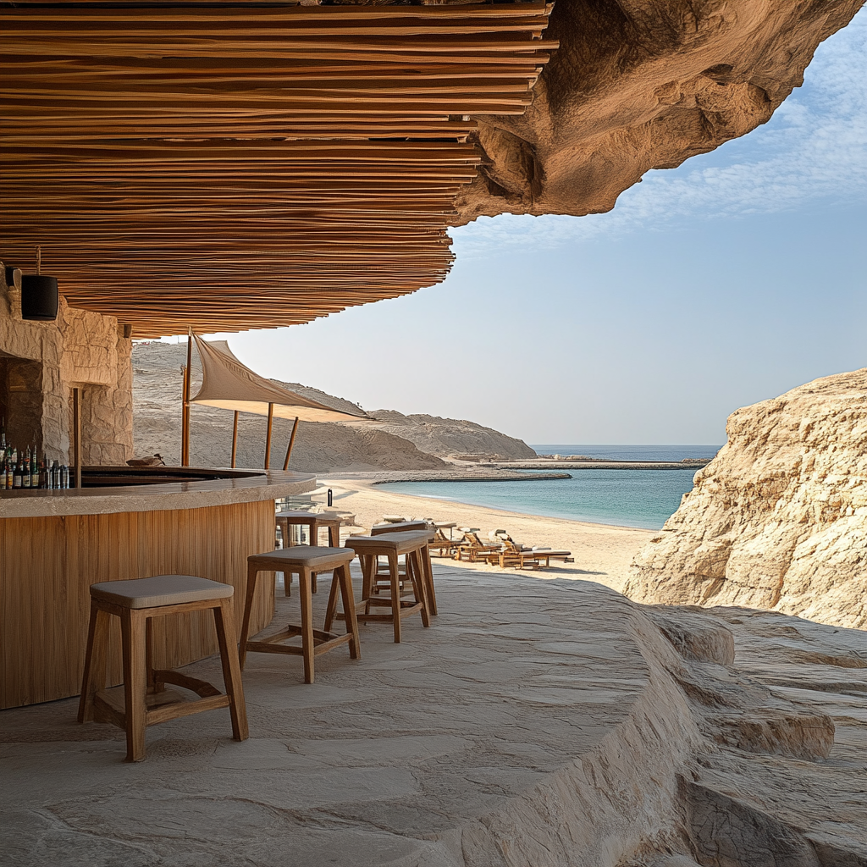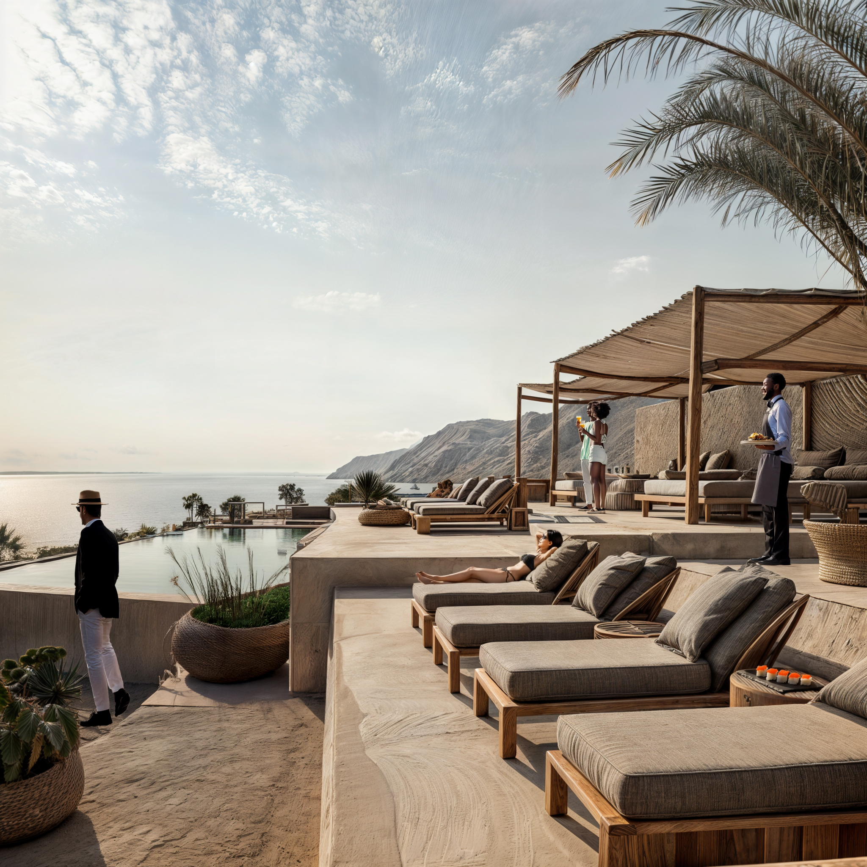A NEW SIGNATURE LANDMARK FOR THE MUSANDAM REGION
Set against the dramatic backdrop of Oman’s northern fjords, Club Med Musandam reimagines the resort typology as a sensitive insertion into one of the Gulf’s most extraordinary landscapes. Perched between mountain and sea, the project is conceived less as an object and more as a terrain—one that grows from, folds into, and ultimately disappears within its natural surroundings.
En cours...












