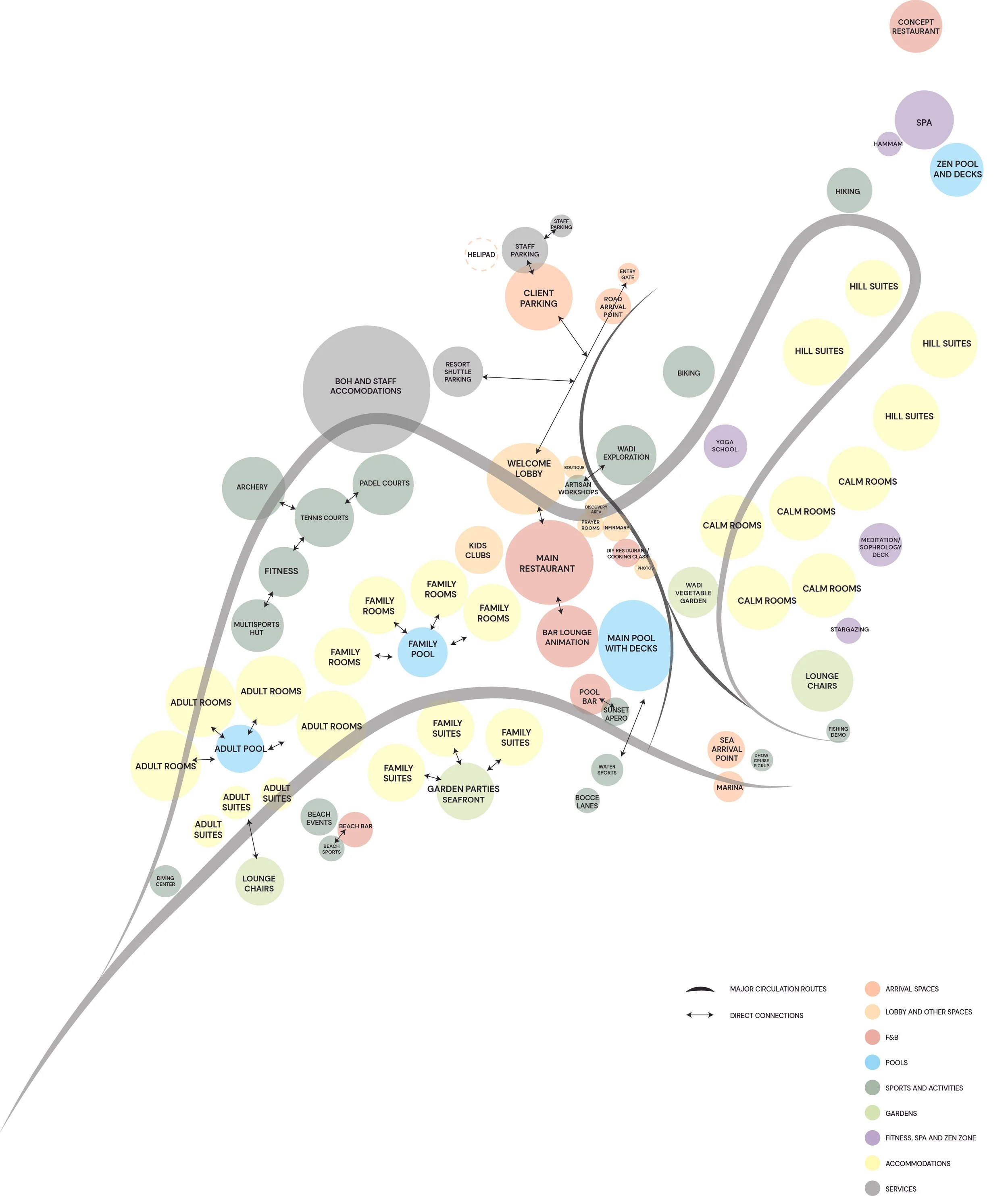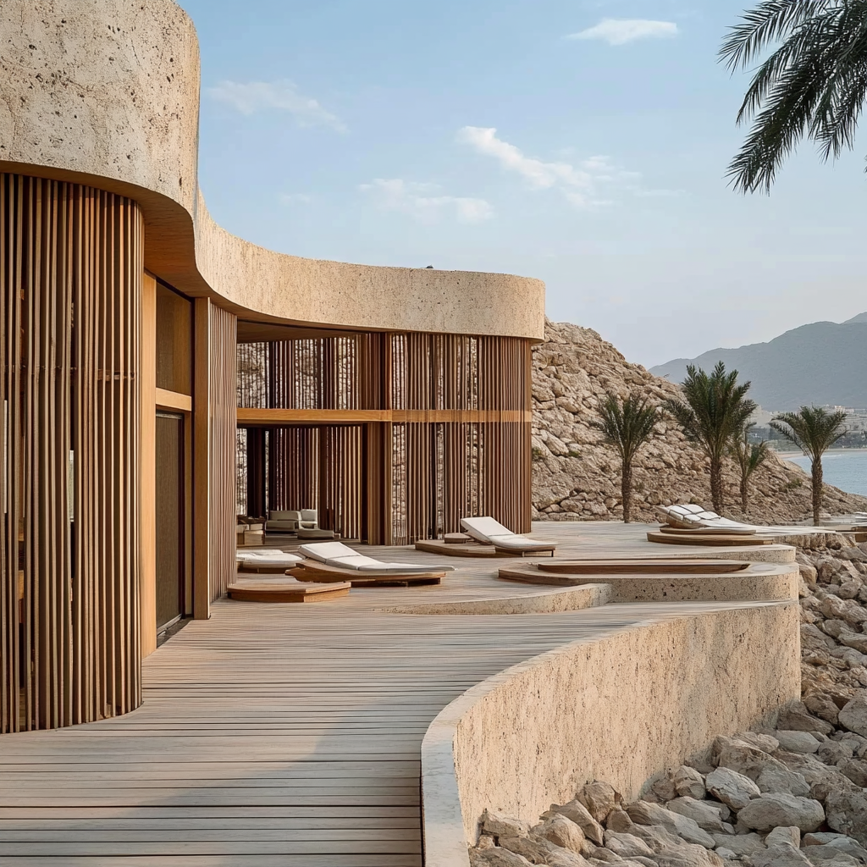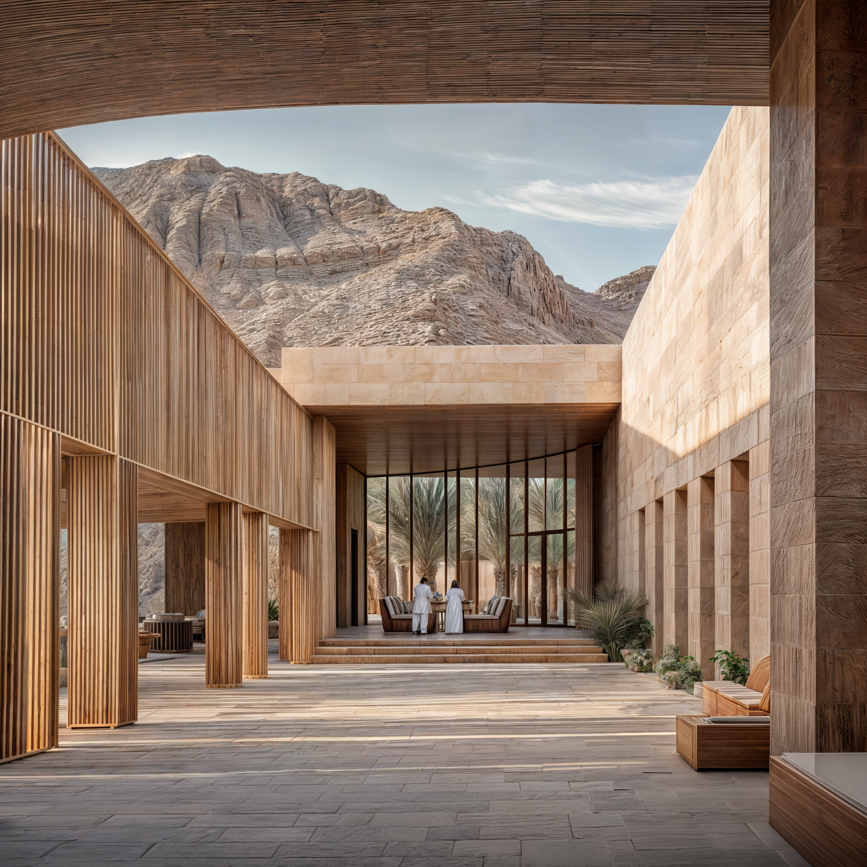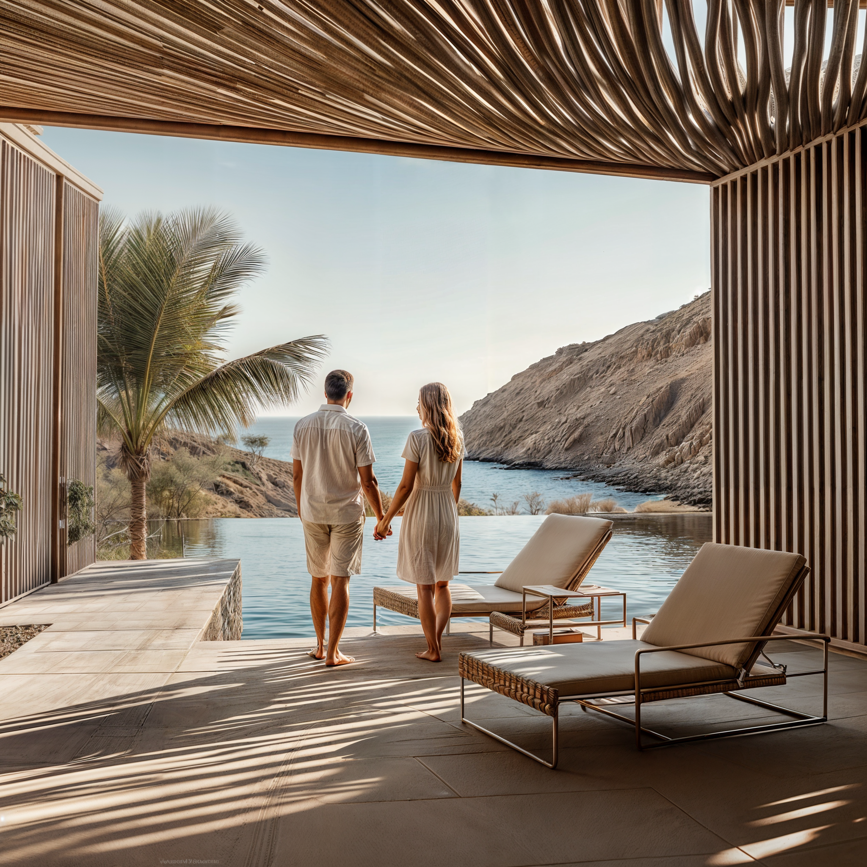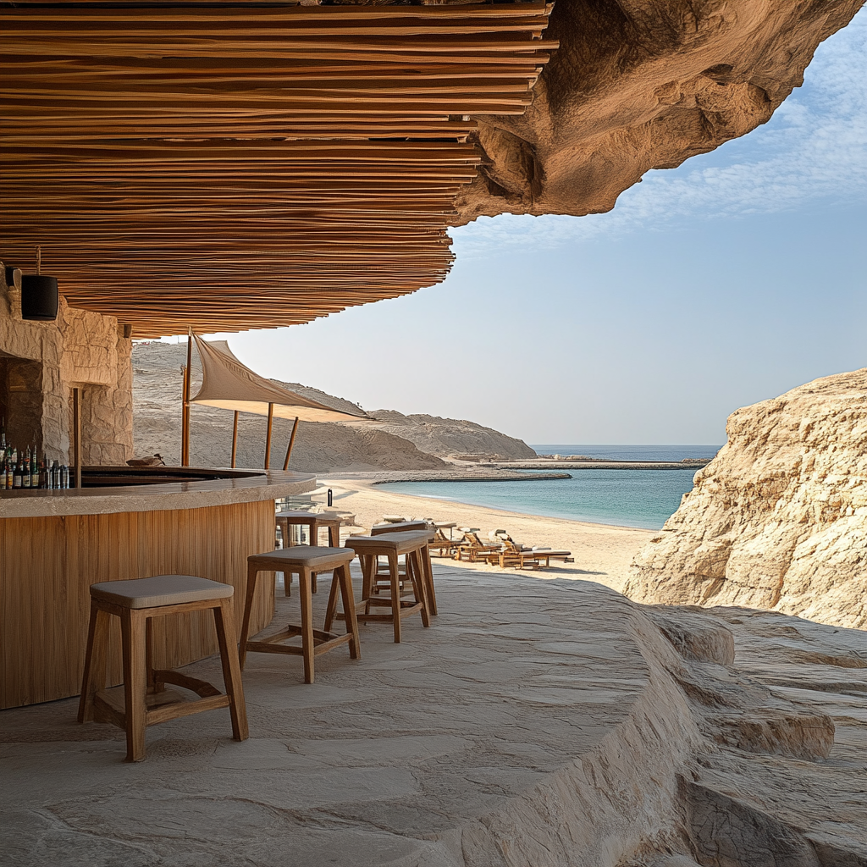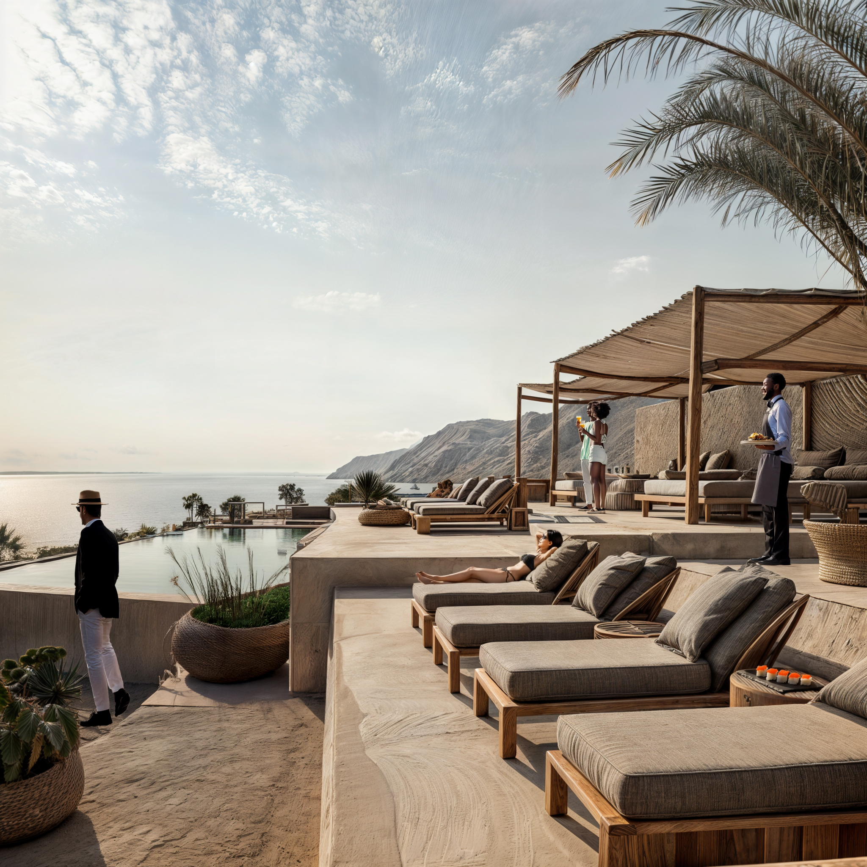xxxx
The new P4–P5 building replaces two existing technical posts whose location and elevation left them vulnerable to high water levels.
Elevated 2 metres above natural ground to exceed flood safety thresholds, the 334 m² structure houses high- and low-voltage equipment, a generator, and its fuel storage. These are now securely installed above the PHEC + 0.2 m benchmark, in compliance with PPRI regulations.
The resort is divided into programmatic clusters, each carefully positioned according to solar orientation, wind exposure, and experiential quality. A vibrant central “village” marks the arrival point, located at the uppermost elevation to dramatize the descent through the site. From here, guests flow through a network of shaded paths and landscaped corridors that echo the meandering geometry of traditional wadis.
xxxx
xxx
Each program—spa, specialty restaurant, guest rooms, family zones—is embedded in the slope or nested along the natural curves of the terrain. Clusters are arranged in arc-like formations to open toward the sea while ensuring privacy between units. These subtle angular shifts, informed by solar studies and view analyses, provide every room with a unique relationship to the landscape.
Architecturally, the project draws on the vernacular language of Musandam’s mountain villages and coastal settlements. Stone walls are layered in a weight gradient, referencing the construction logic of bayt al-qufl houses. Shading systems are inspired by barasti structures—lightweight, breathable, and tuned to climatic needs. Thick horizontal roof planes echo the canopy of the Sidr tree, providing deep overhangs and protected terraces that frame views without exposure.
xxx
xxxx
The gymnasium we’ve designed prioritizes immersive and enriching visual experiences, featuring strategic viewpoints that enhance the overall building experience. From the public’s view into the courts, the sightlines extend to the serene garden from the courts, outdoor seating overlooking the racing track, and the welcoming view from the public entrance towards the garden. Additionally, the architectural framing captures the noble silhouette of the nearby church and offers classrooms a dynamic outlook onto the playing courts, enriching the educational environment with natural beauty and community connection. These carefully considered views not only elevate the aesthetic appeal but also foster a deeper connection between the users and their surrounding environment.
xxx
xxx
Material selection is local and restrained. Limestone from the site is reused in walls and facades. Lime plaster, clay render, and rough textures lend the architecture a tactile continuity with its context. Water features, courtyards, and wind passages amplify passive cooling, supported by a measured lighting strategy that preserves the integrity of the night sky.
The wadi, a naturally occurring depression, becomes a spatial spine—both ecological and experiential. It structures movement across the site while hosting a range of activities: outdoor yoga, farming terraces, stargazing decks, and botanical gardens. Here, guests engage with the land not as a backdrop, but as a living, performative system.
By refusing the image of the iconic resort and instead embracing fragmentation, porosity, and embeddedness, Club Med Musandam proposes a model of development grounded in ecological intelligence, cultural continuity, and spatial richness. It is a place of quiet immersion, where architecture dissolves into landscape, and where every path, wall, and view feels inevitable.
xxx
xx
xxx



