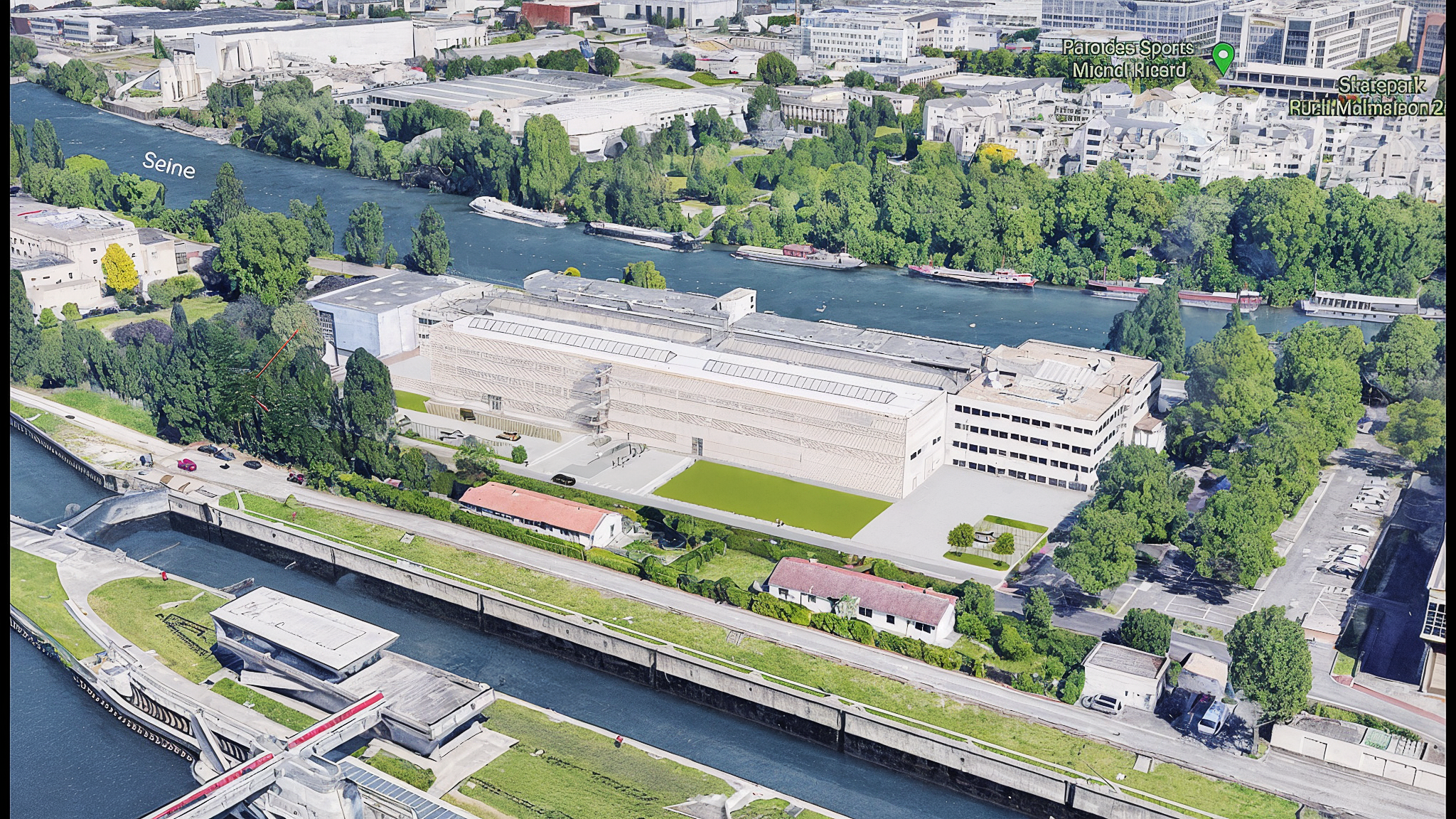The demolition of building K—previously attached to buildings L and M—unveiled a long, unarticulated façade, prompting a broader design response. Rather than addressing the exposed elevation in isolation, the project reimagines the entire L/M envelope.
The new façades are clad in horizontally laid white folded metal panels with a triangular wave profile, integrating sliding windows and white aluminium brise-soleils that enhance thermal performance while reinforcing linearity. The rooftop features new vaulted skylights in thermally broken PVC, significantly improving interior daylighting. The treatment extends to the northwest façade of building N, ensuring visual continuity across the site.
The former footprint of building K is now a landscaped parking area, introducing planting and permeability to a previously dense industrial zone. This transformation sets a precedent for future evolutions of the site, establishing a contemporary, unified language amid an eclectic built environment.











