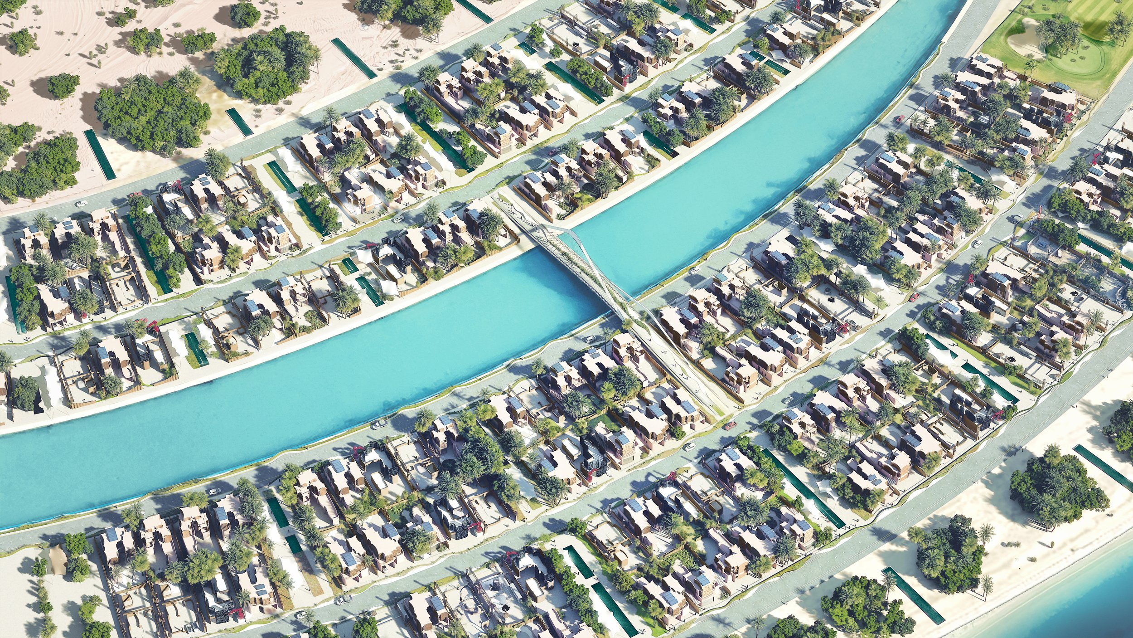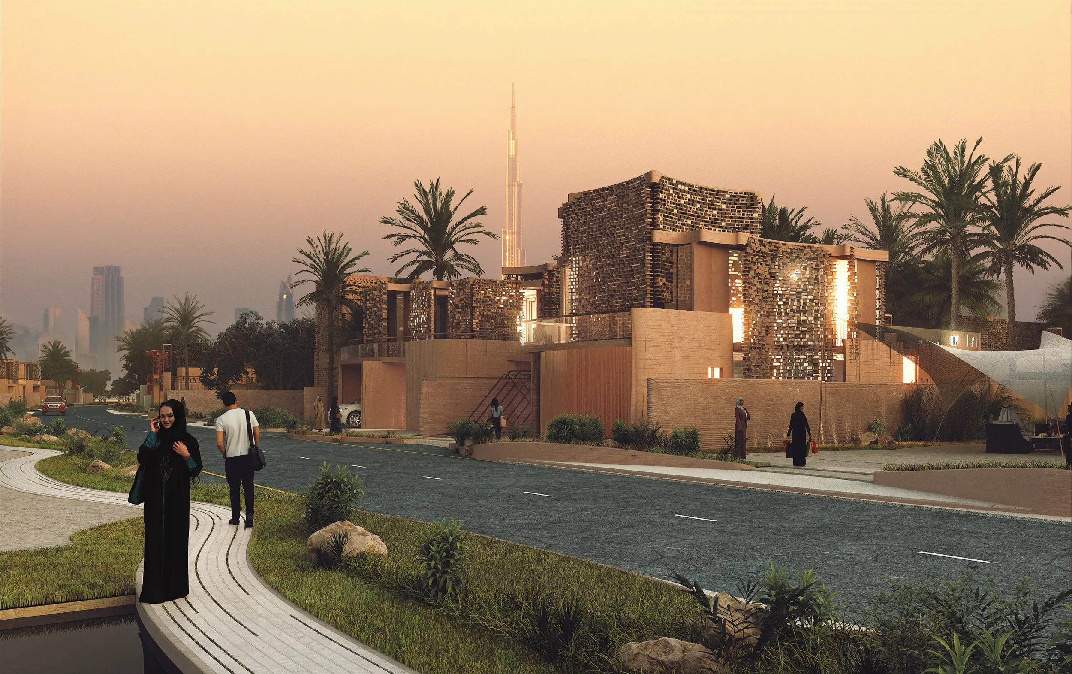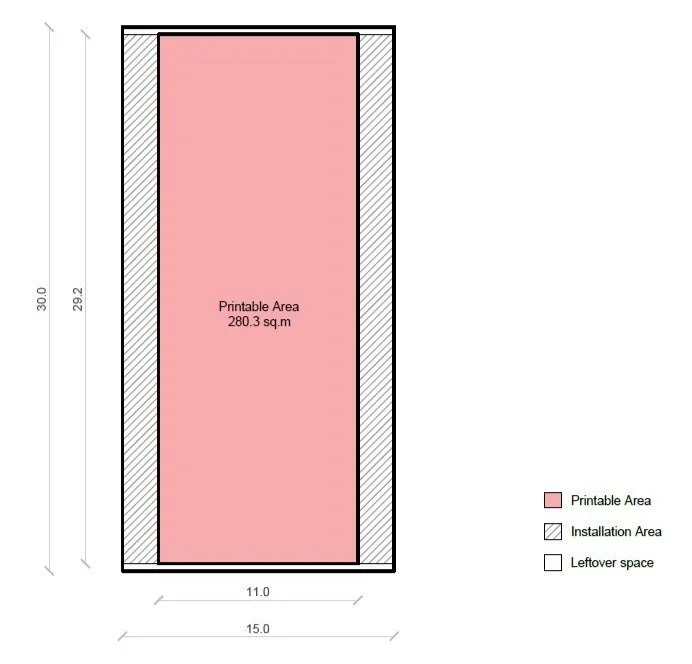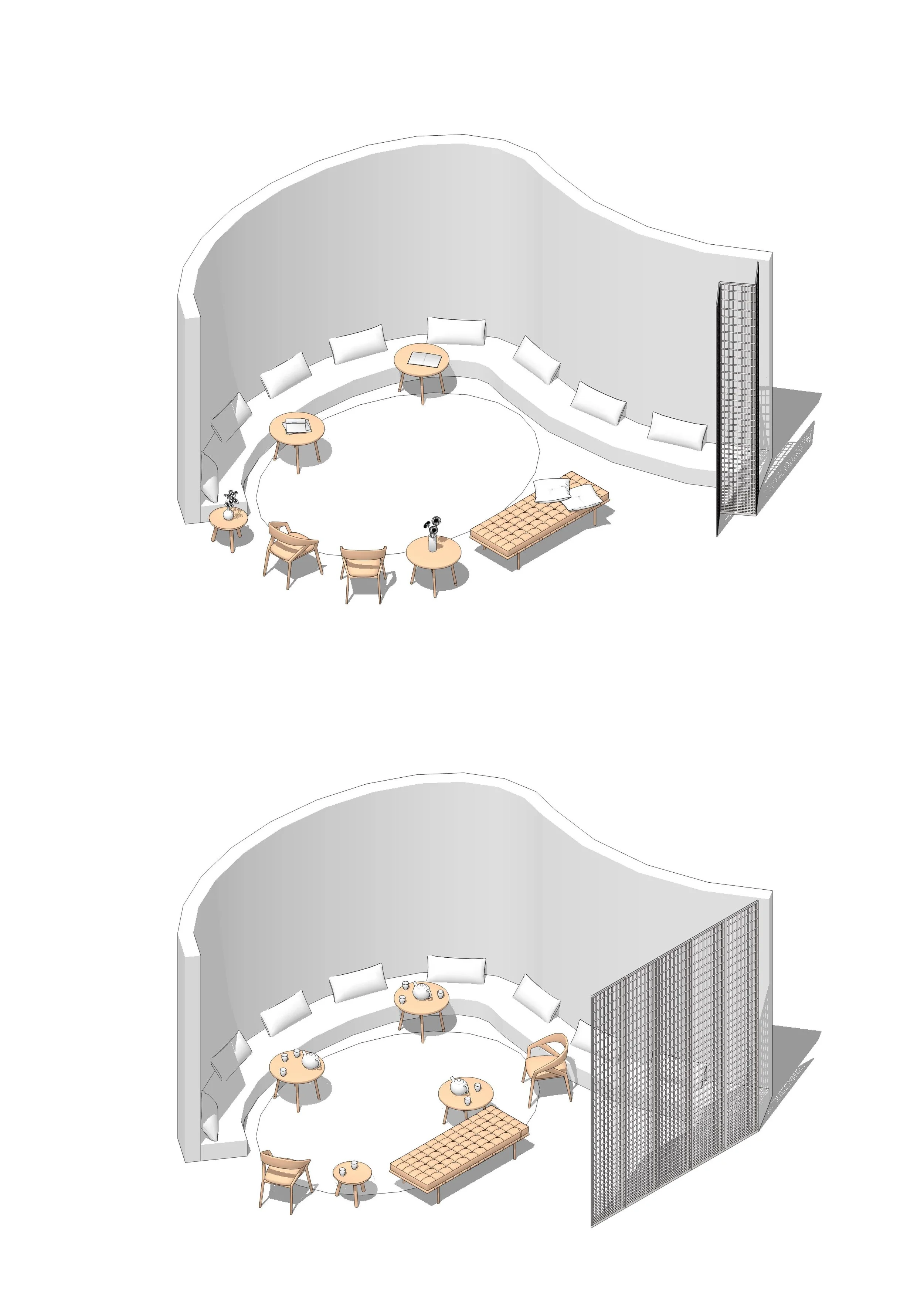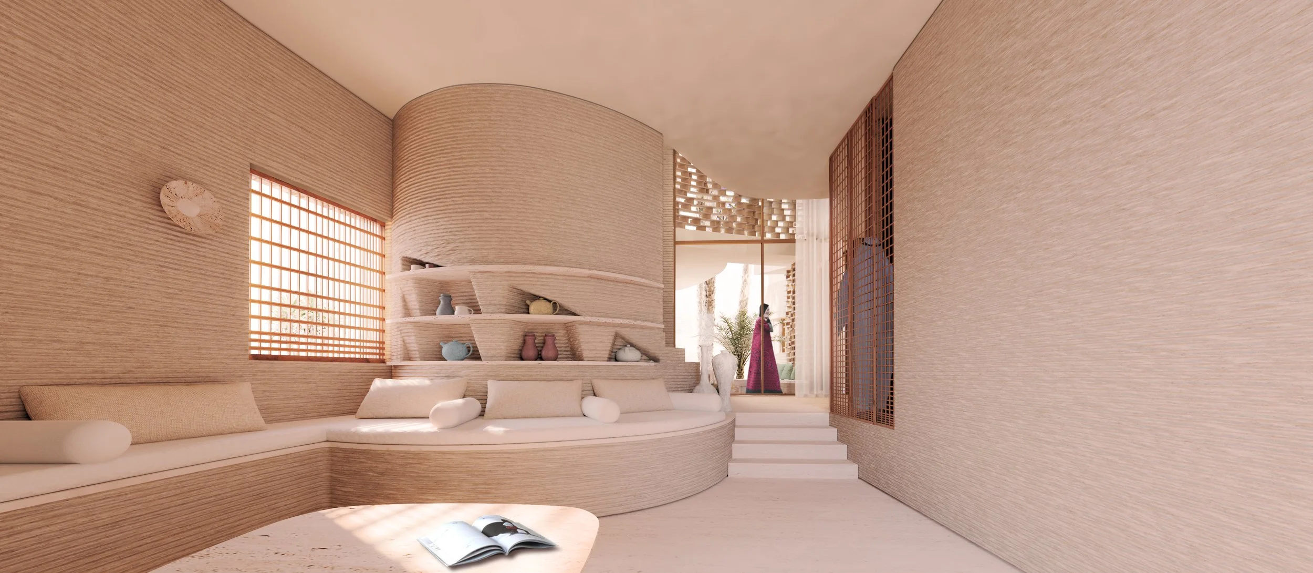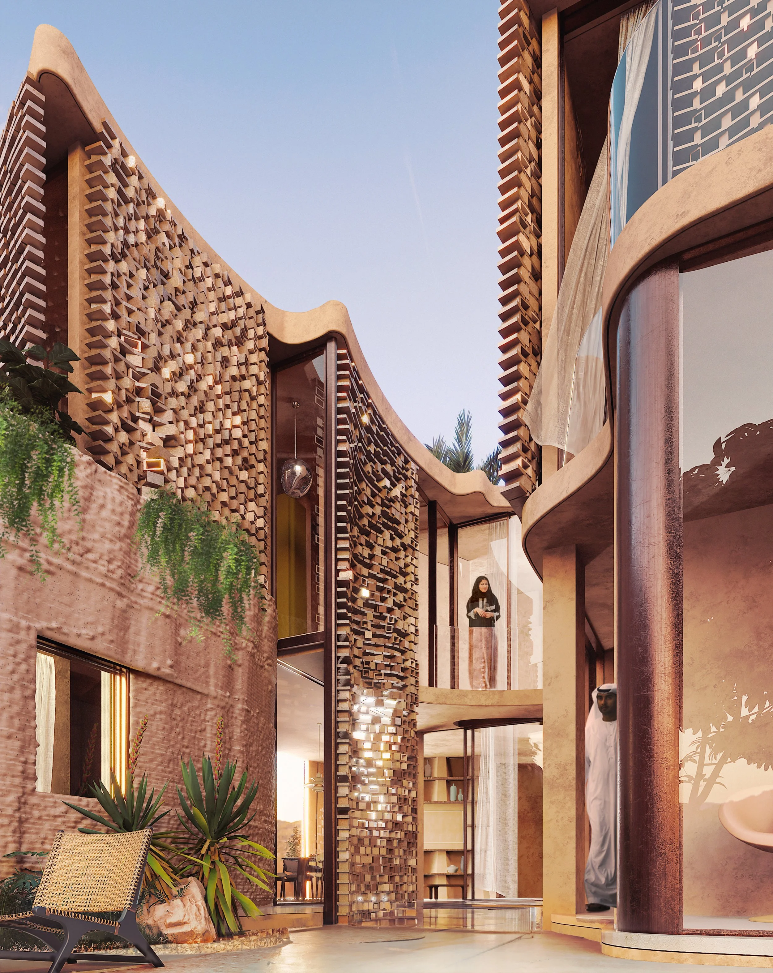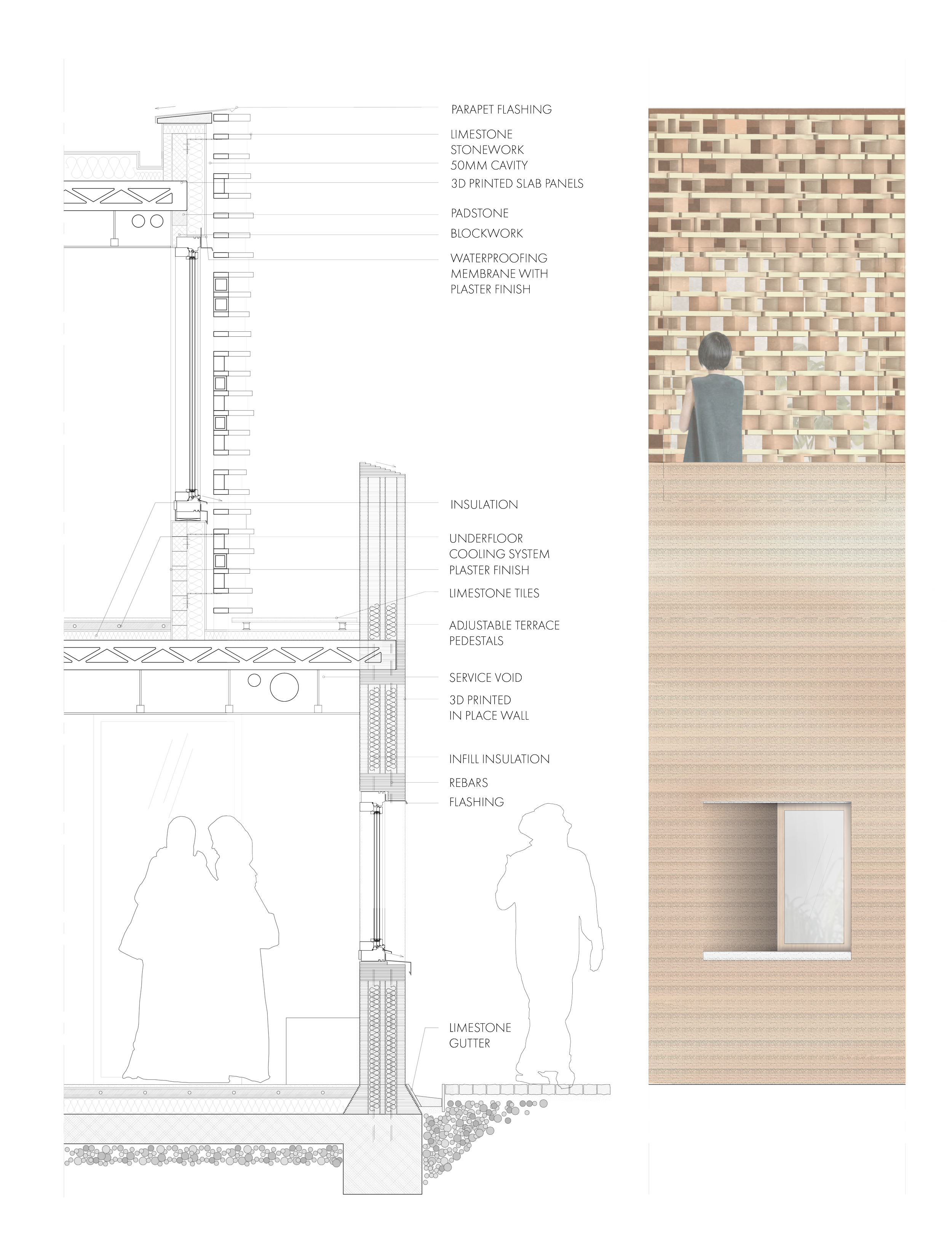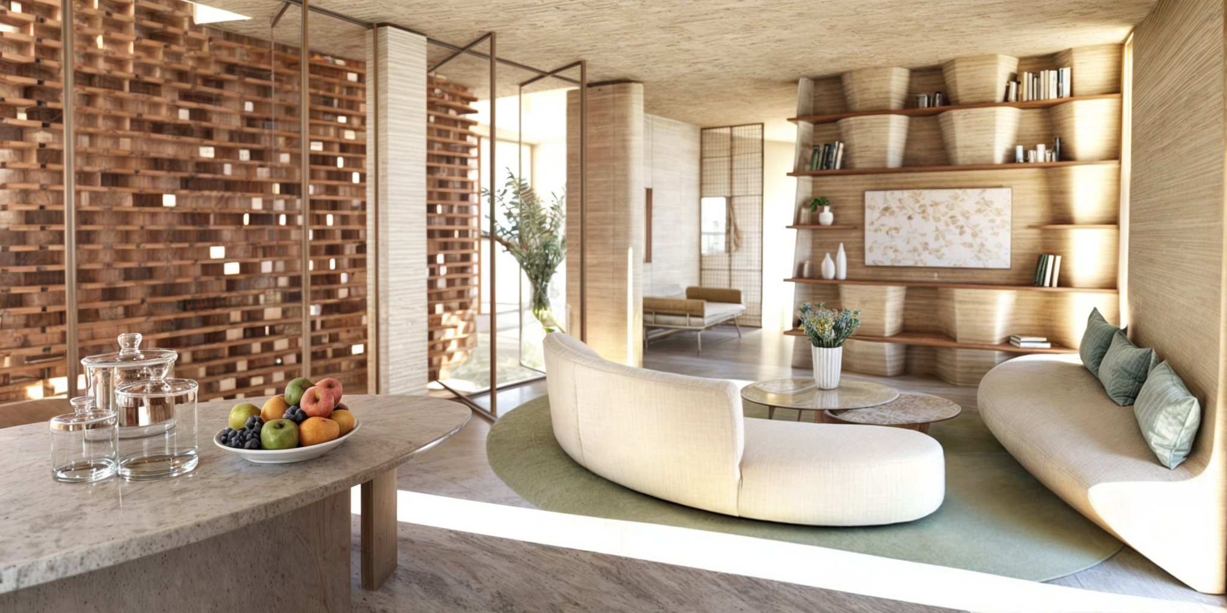DIGITAL CALLIGRAPHY - SCRIPTING A SUSTAINABLE LIVING FUTURE
Architecture & Interiors
Dubai, UAE
Area - 1.000m²
"Digital Calligraphy" blends innovative construction with personalized housing, heralding a new era of citizen engagement in Dubai. This concept allows residents to customize and expand their homes, drawing inspiration from Bedouin and Shabi designs. Featuring 3D-printed ground floors and modular facades, it offers precision and sustainability. This approach enhances community, efficiency, and environmental responsibility, transforming urban living.
En cours...




