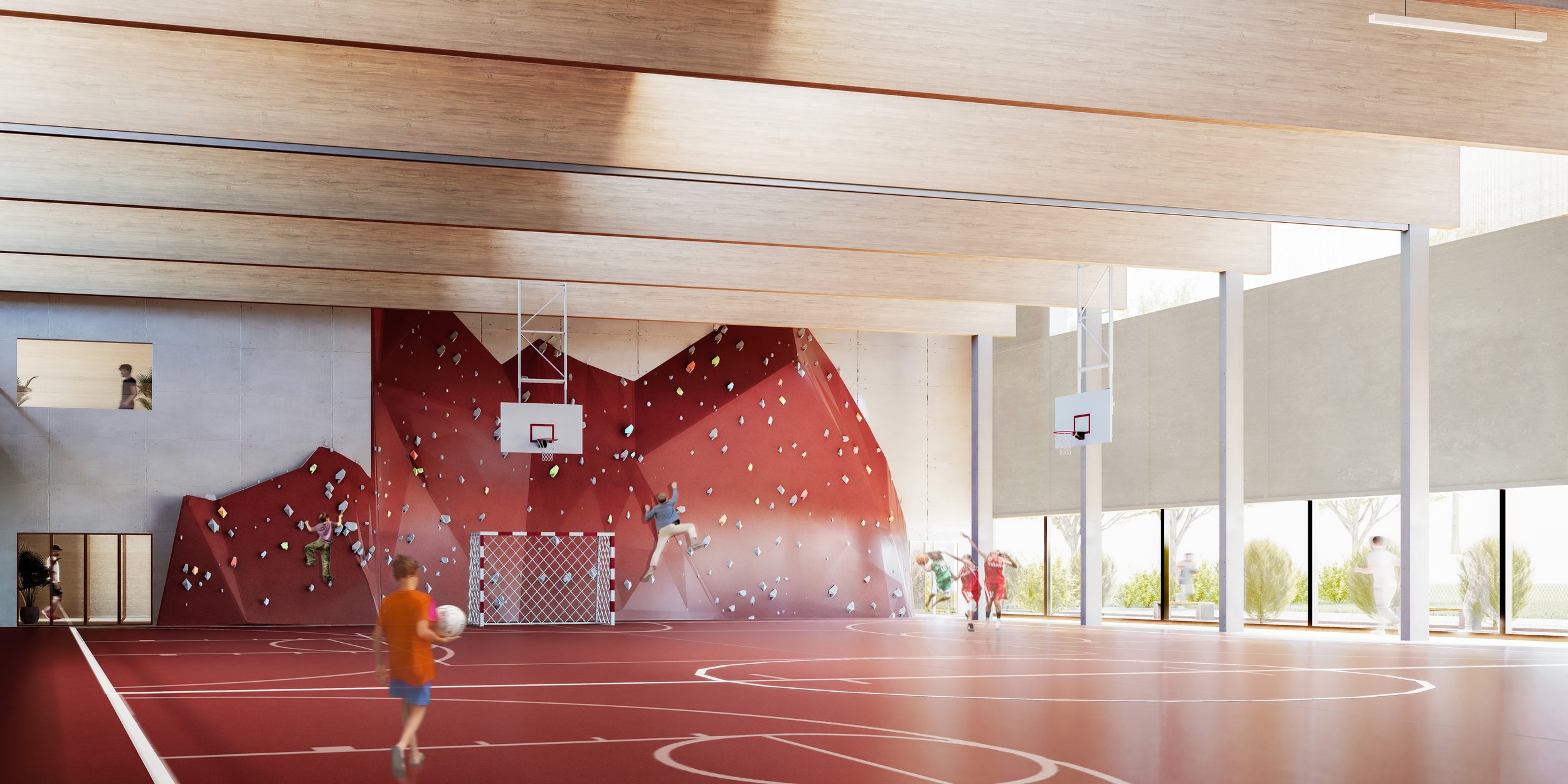A NEW LANDMARK GYM FOR VALASSKÉ MEZIRÍCÍ
Architecture & Interiors
Valašské Meziříčí, Czech Republic
Area - 2.380m²
Our Krizna Gymnasium proposal, designed with a deep respect for context, seamlessly integrates with the existing school, establishing itself as a landmark. It thoughtfully caters to both school and public through efficient program subdivision. Sustainability is a cornerstone, reflected in the careful selection and design of materials inspired by the existing school’s architecture and the city’s rich heritage tapestry. The strategic massing and openings optimize energy efficiency, promoting natural ventilation and daylight use, complemented by a green roof. This design ensures openness towards the garden, with views to the river and old town, embodying community connection and environmental stewardship.
En cours...



















